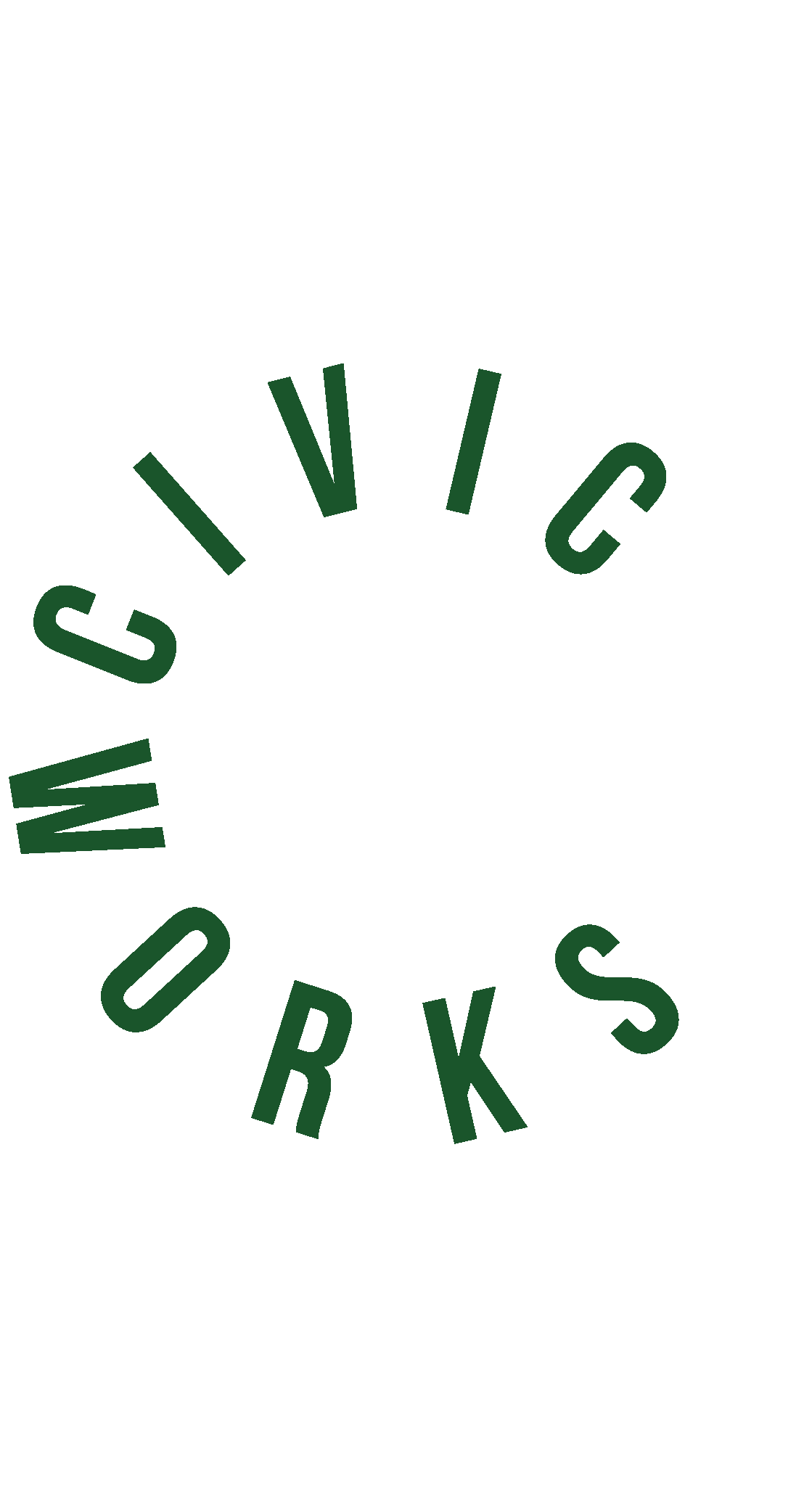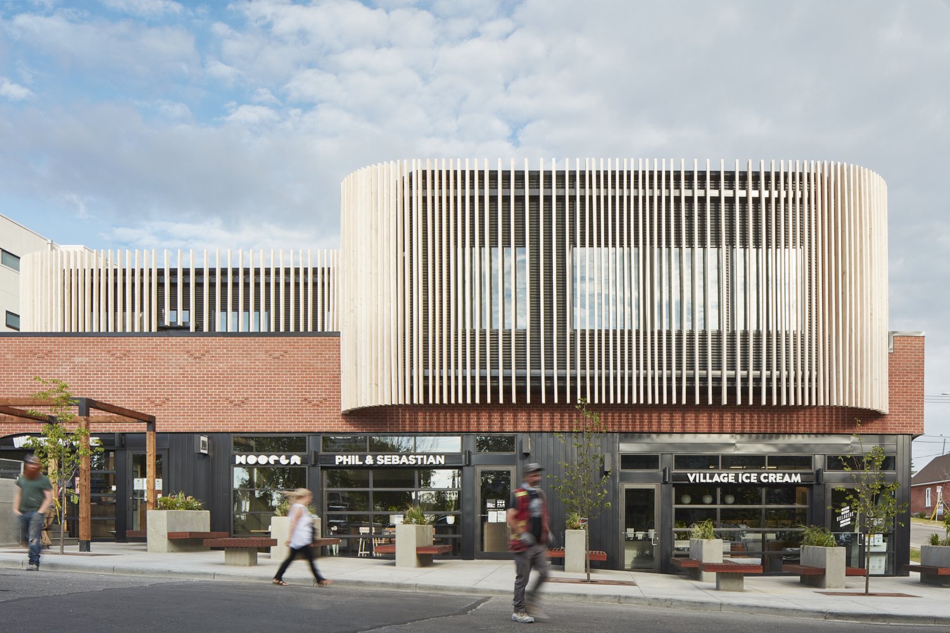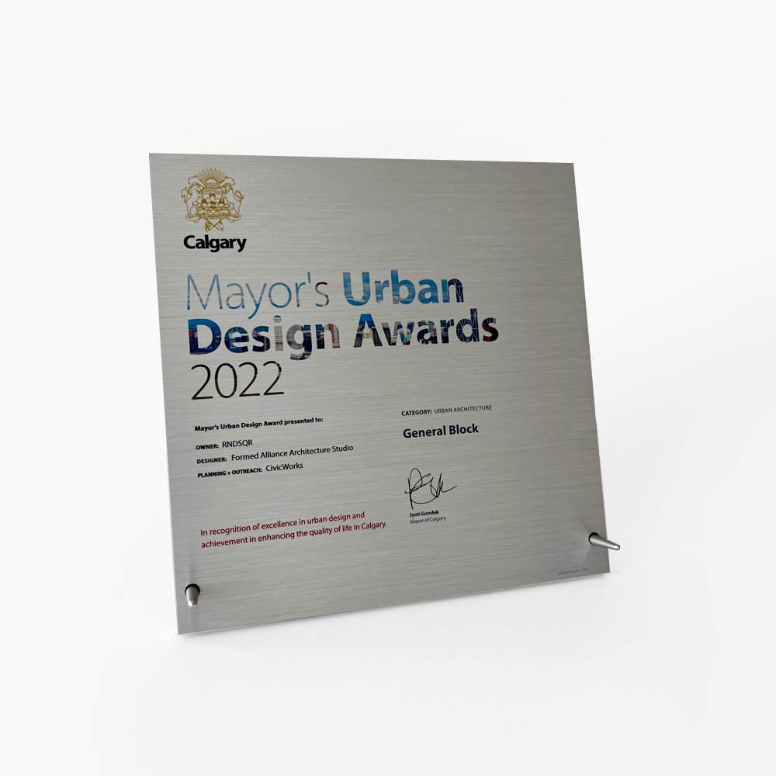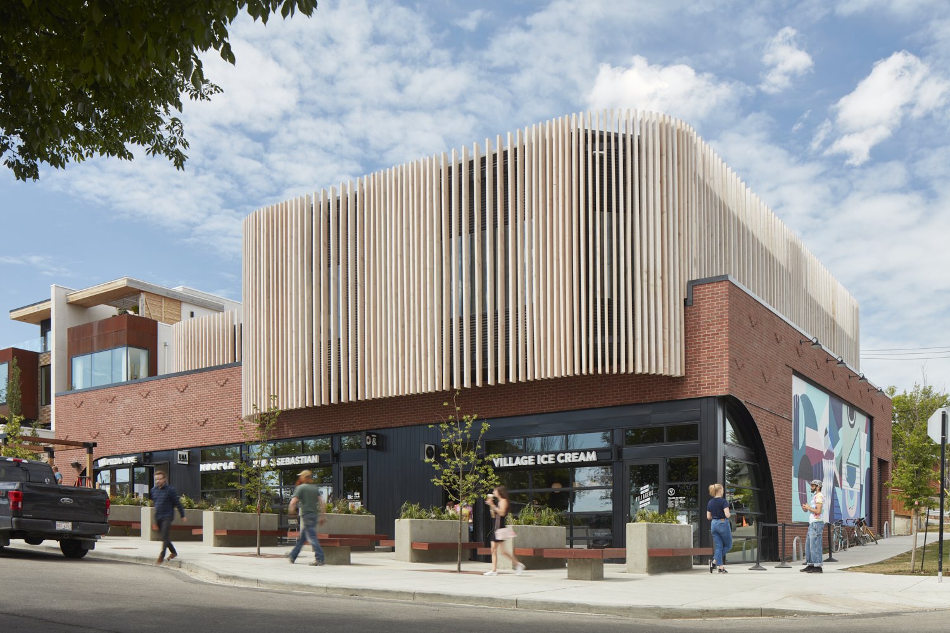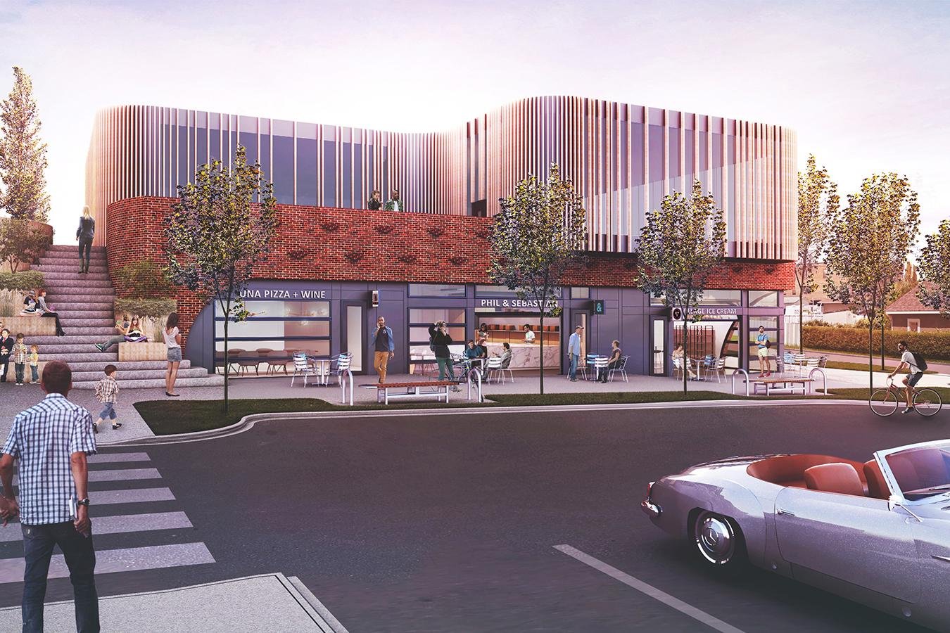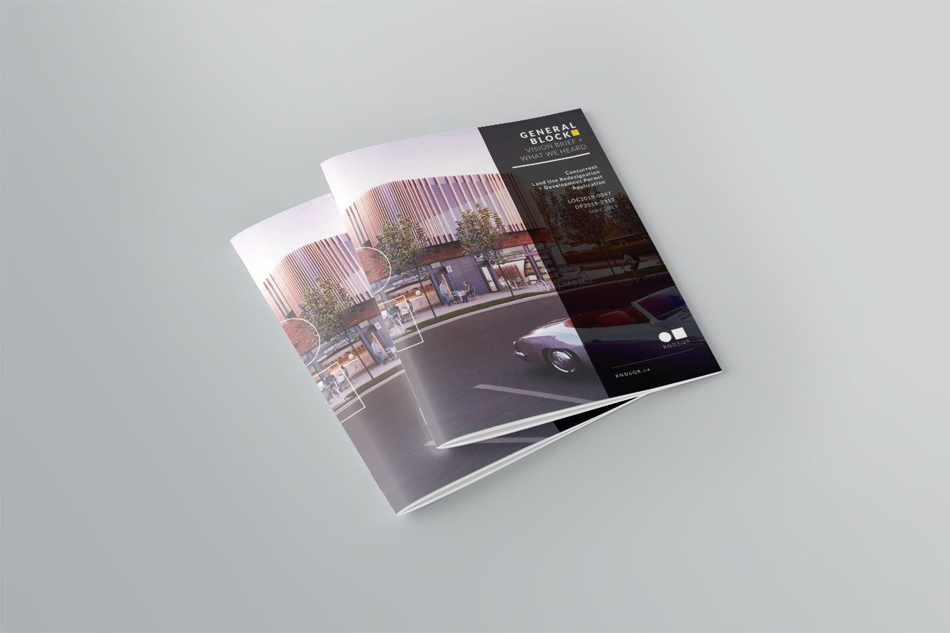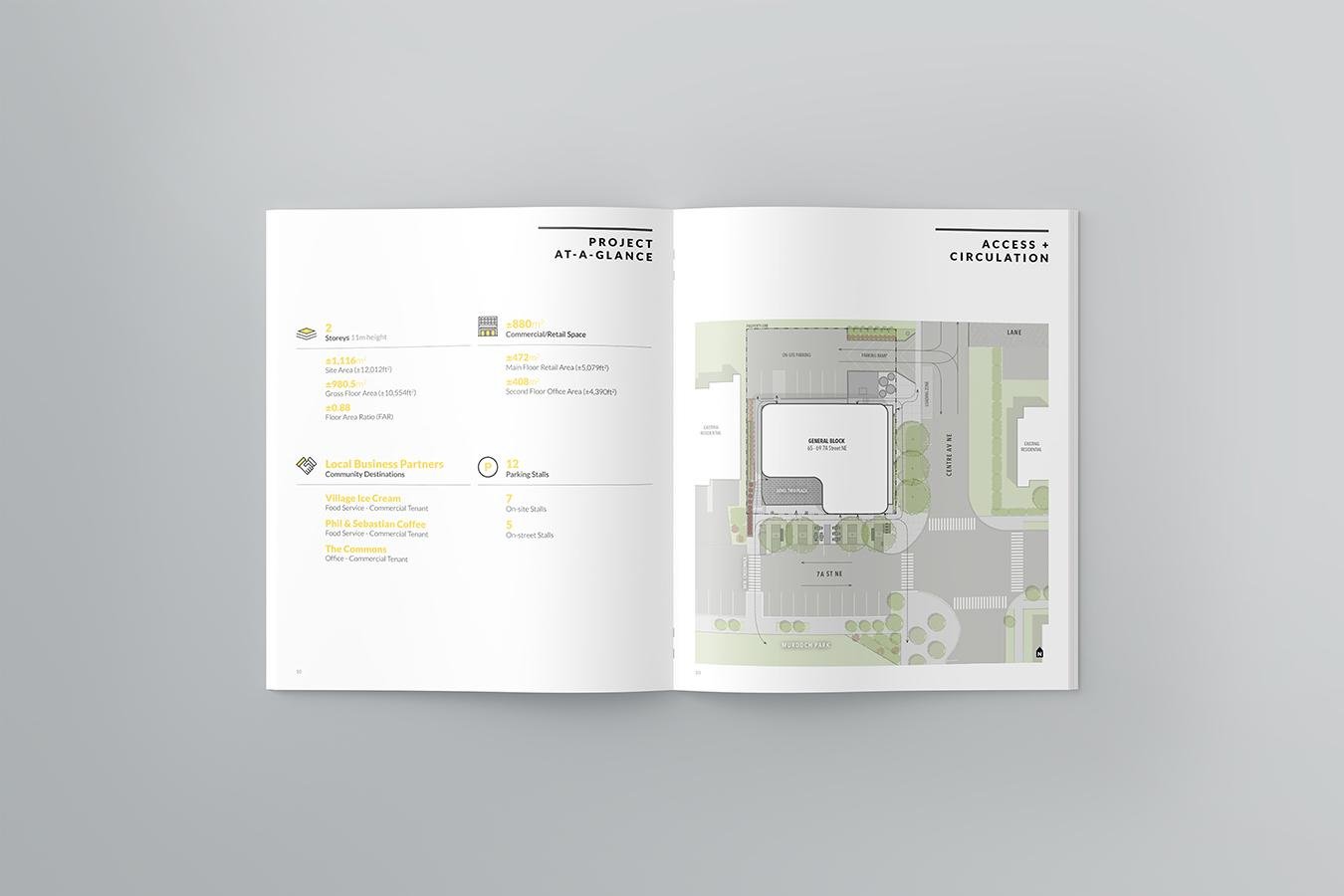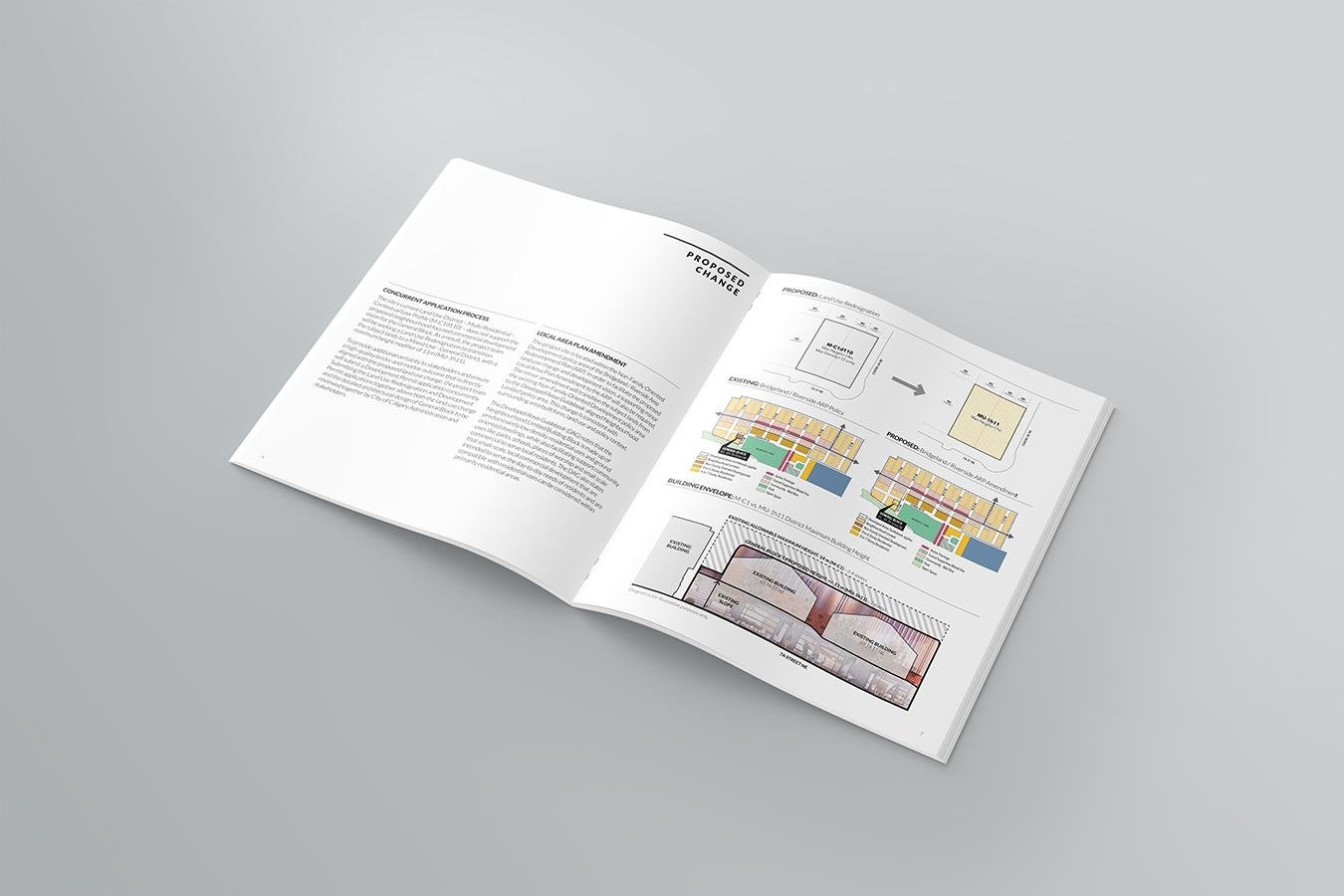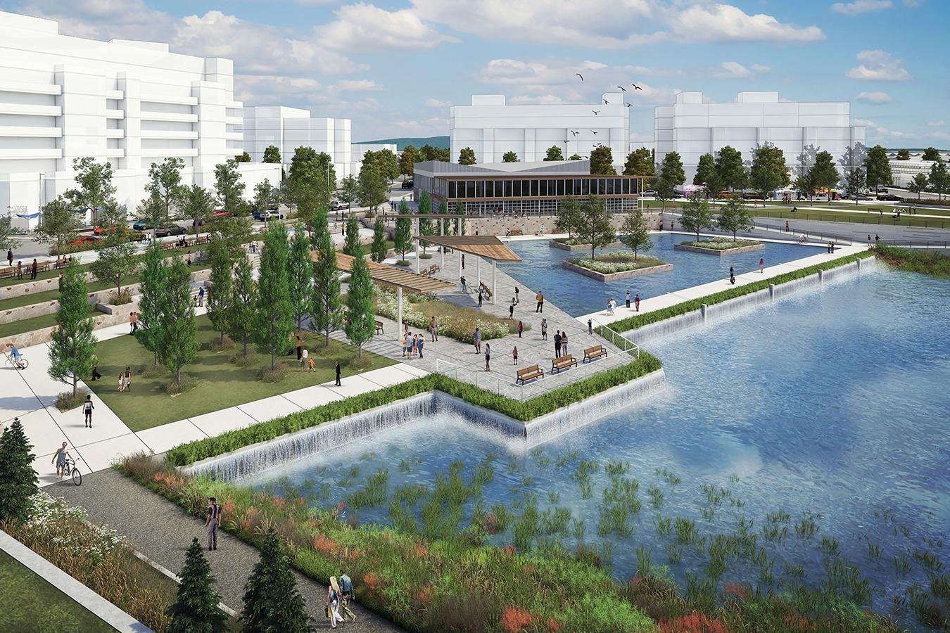General Block
Reimagining the
neighbourhood corner store.
General Block is an architecturally-iconic, two-storey building designed to act as a neighbourhood hub with community-focused retail in Bridgeland-Riverside.
By extending and seamlessly connecting the building's commercial frontage to a high-quality public realm, General Block activates the adjacent Murdoch Park and introduces a valuable lineup of 'Made in Calgary' businesses to the area.
Embodying a human-scaled approach to architecture and urban design, General Block supports incremental, guided change by maintaining a height and level of use that blends into its surroundings, while bringing real value to the community.
The building's form takes advantage of the site's strategic location and unique topography, with elevated parking located atop a rear slope and a transition to a second-level terrace open to the public. Offering places to sit, linger and enjoy sweeping views of Murdoch Park, General Block maximizes opportunities for people to connect and adds further vibrancy to the community's already-rich character as a carefully curated local destination.
Client
RNDSQR
Bridgeland-Riverside, Calgary, AB
Community
Area Redevelopment Plan Amendment (Approved 2019)
Land Use Redesignation (Approved 2019)
Status
FAAS (Formed Alliance Architecture Studio)
NAVAGRAH
Bunt & Associates
Morrison Hershfield
Partners
Urban Architecture, Calgary Mayor's Urban Design Awards
Awards
