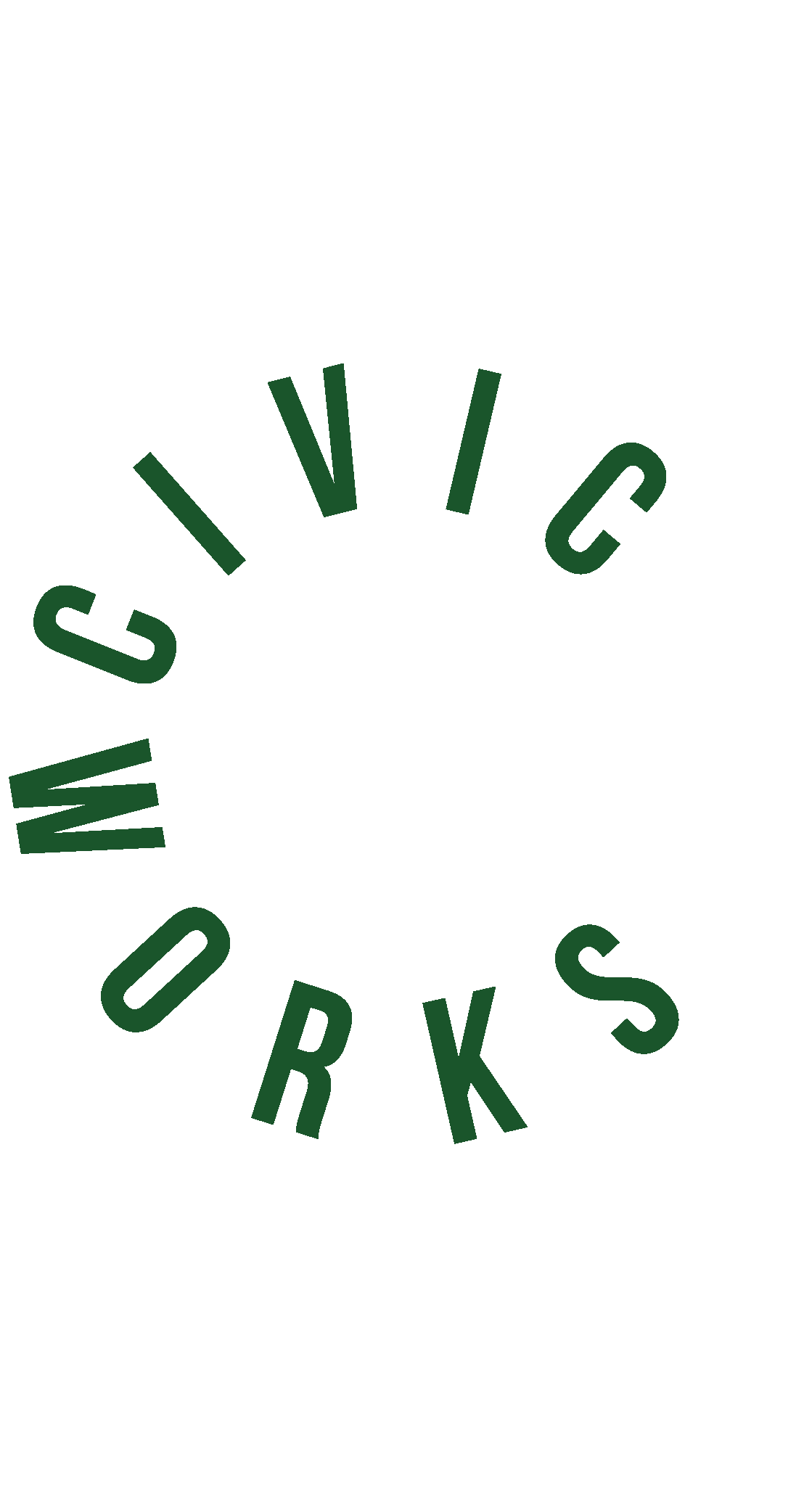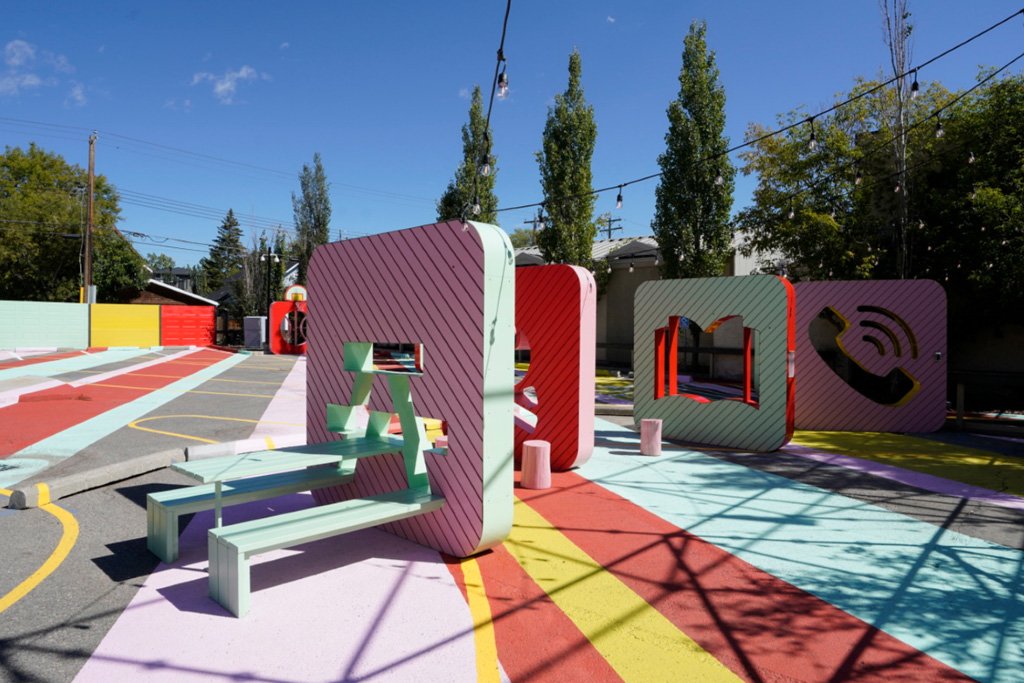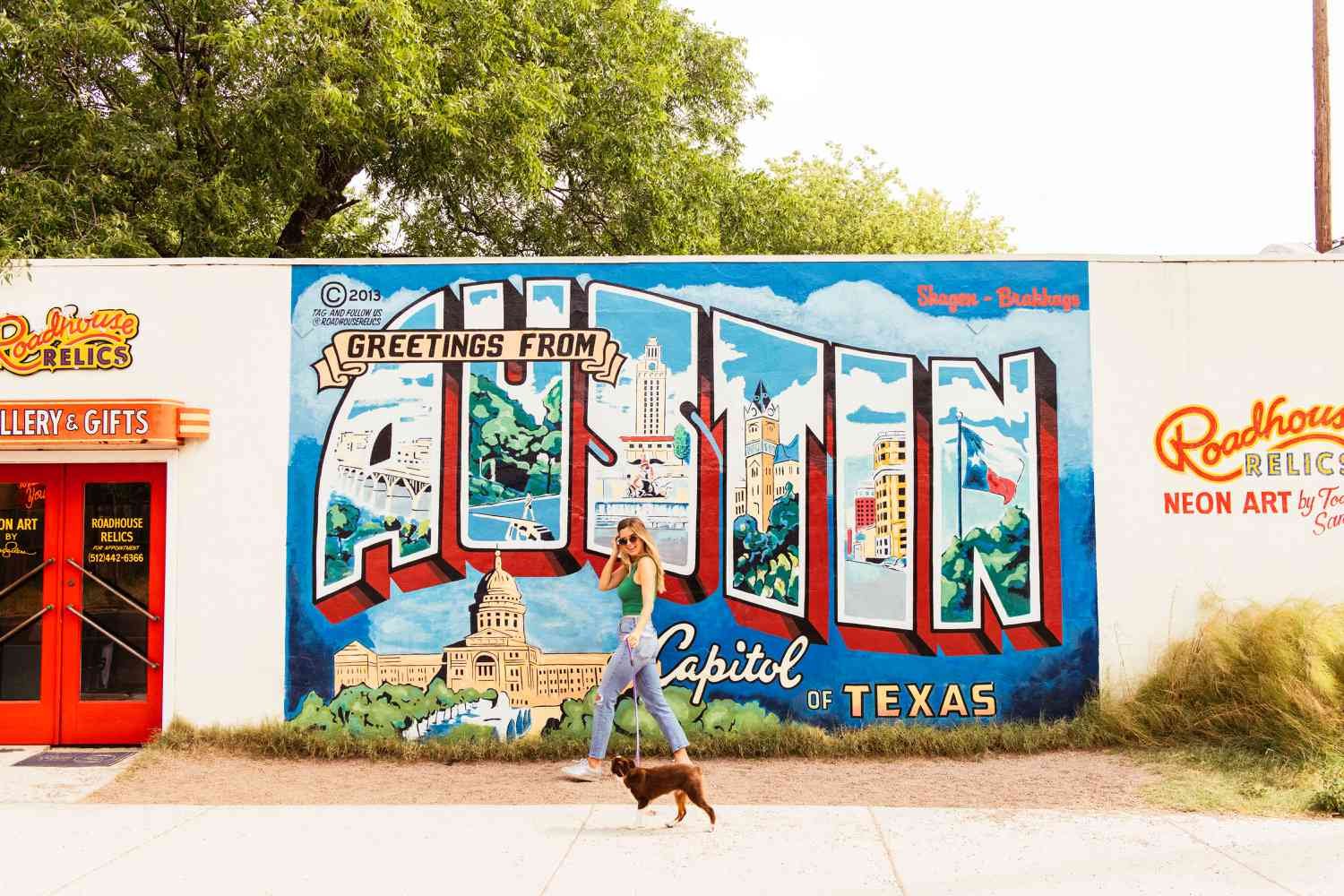What is Mass Timber?
What is Mass Timber?
Mass timber is a renewed way of building, primarily with wood that’s strong enough to replace the more commonly used concrete and steel materiality in most buildings. Layered pieces of wood create larger panels, beams, and columns that act as the supports for the building. Not only is mass timber better for the environment because it uses renewable materials and stores carbon, but it’s also lighter, faster to build with, and has a warm, natural aesthetic. In Canada, it’s slowly becoming a more popular choice for everything from homes and offices to schools and community spaces.
Why isn’t it more common?
In a significant move towards sustainable construction, Alberta updated its building code in 2024 to allow mass timber buildings up to 12 storeys tall. This change was possible by introducing Encapsulated Mass Timber Construction (EMTC) into the National Building Code, which essentially involves surrounding mass timber elements with fire-resistant materials for better fire safety and structural integrity.
Until last year, mass timber buildings in Alberta were limited to six storeys. The new code provisions align Alberta with other provinces like British Columbia and Ontario, which have also updated their codes to support taller mass timber buildings.These updates aim to reduce carbon emissions, support the forestry sector, and promote the use of renewable materials in construction. As mass timber construction gains popularity, it's anticipated that more tall mass timber buildings will emerge across Alberta.
Where are we seeing Mass Timber?
The Shane Homes YMCA at Rocky Ridge in Calgary is a standout example of innovative mass timber architecture. Opened in 2018, the expansive 284,000-square-foot facility boasts the largest freeform glue-laminated timber (glulam) roof in North America, featuring a sweeping, curved design that mirrors the surrounding foothills. The roof's structure comprises long-span glulam beams supported by steel, creating an open and inviting interior that houses aquatic centers, gymnasiums, skating rinks, a theater, a library, and more. Beyond its striking aesthetics, the YMCA emphasizes sustainability. Constructed with approximately 2,750 cubic meters of glulam timber, the building significantly reduces its carbon footprint—equivalent to removing 725 cars from the road for a year.
Designed by GEC Architecture, the Shane Homes YMCA seamlessly integrates into Calgary's landscape, serving as both a community hub and a testament to the potential of mass timber in large-scale construction.






