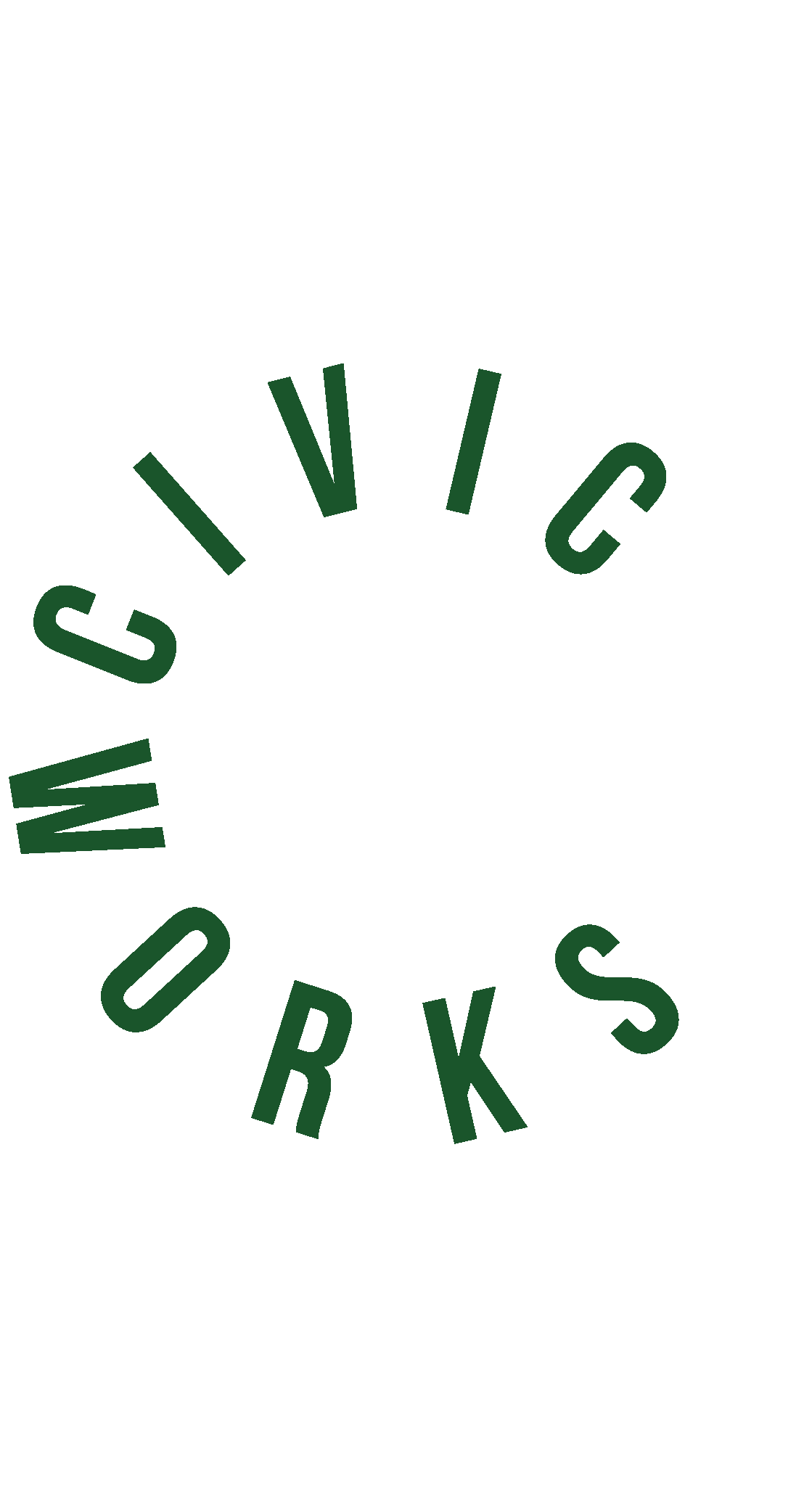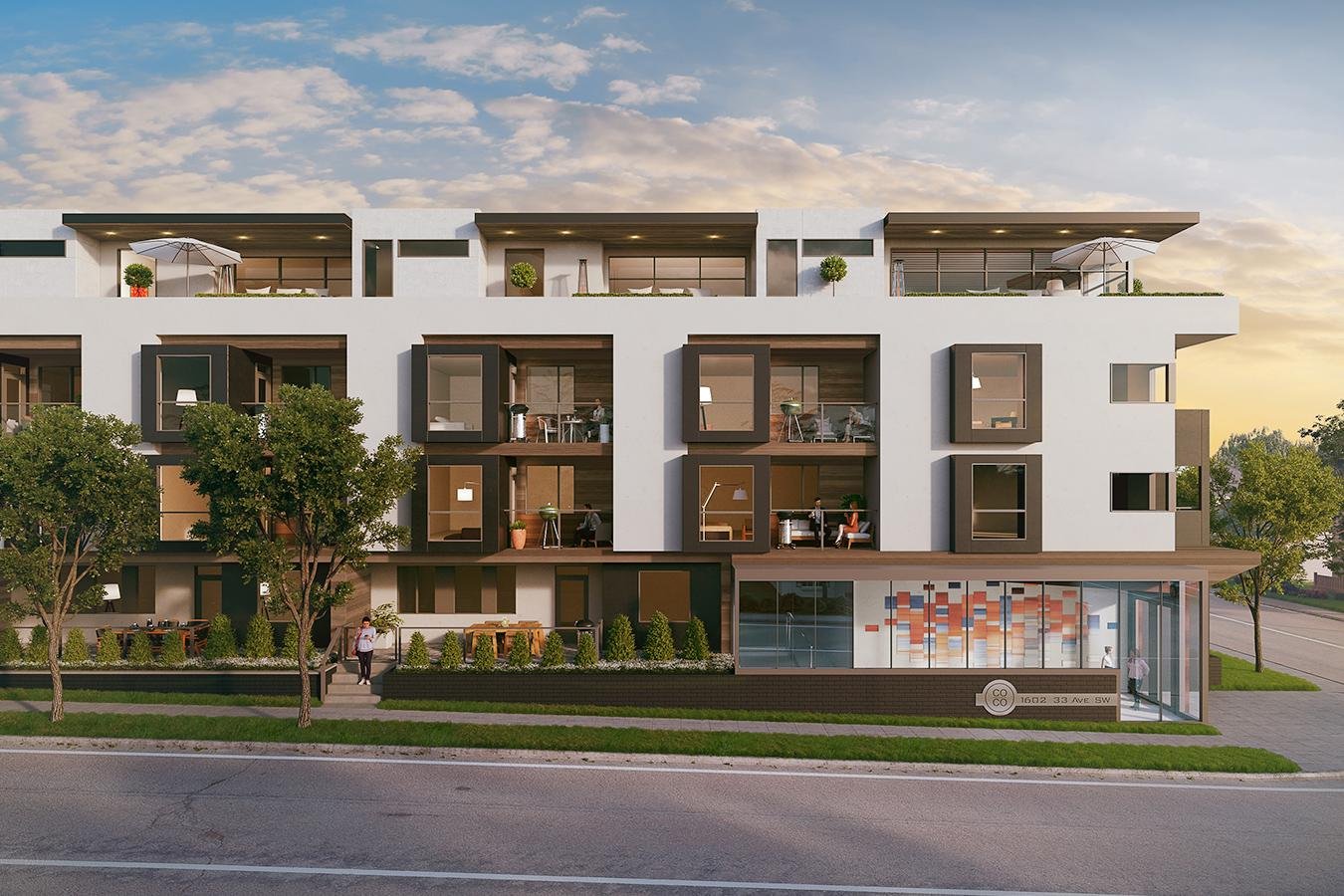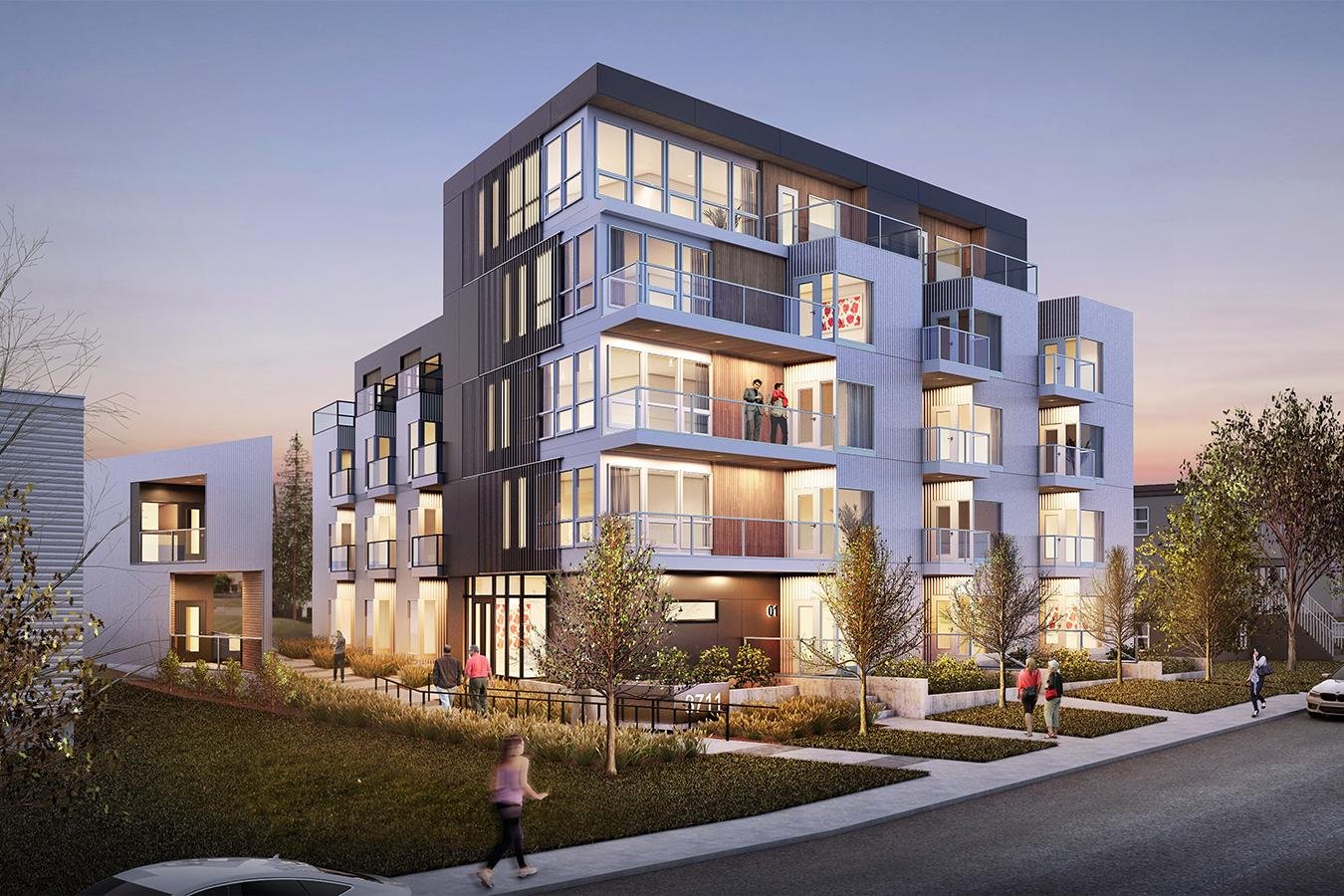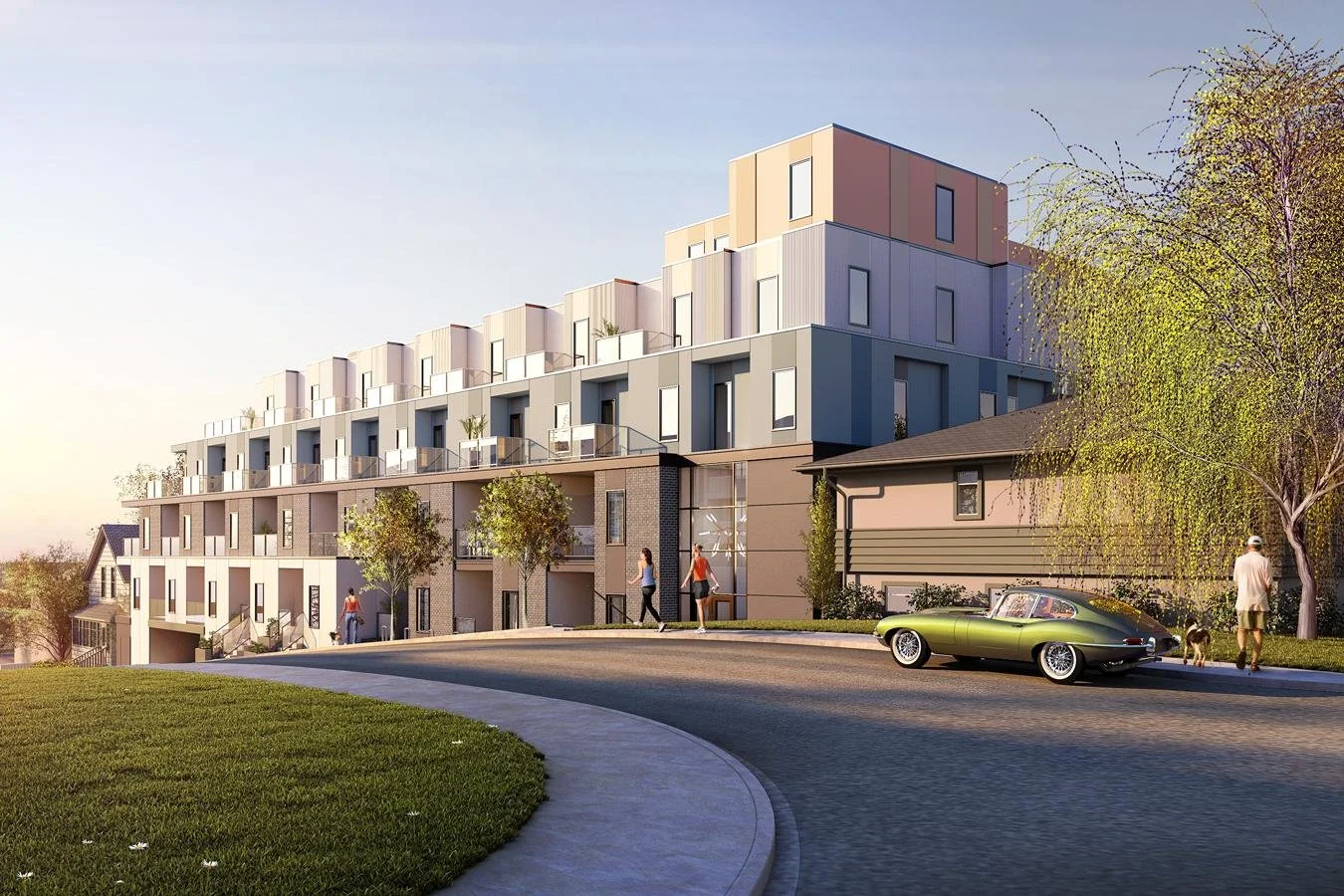West 17
A new anchor
for west 17 Avenue.
West 17 is a transit-oriented, mid-rise, mixed-use development assisting with the high-quality urban transformation of the 17 Avenue SW Main Street corridor.
Situated within quick walking distance of two Blue Line LRT stations and located along the Primary Transit corridor, Truman's West 17 provides housing, neighbourhood-focused retail, services, and amenities in an area that supports neighbourhood and economic vitality.
West 17 sets a neighbourhood design precedent, with high quality architecture, sensitive transitions, and an emphasis on public space. The north side of the building features prominent height stepbacks minimizing shadow impact on neighbouring homes.
Ground floor retail interfaces with widened sidewalks, new street trees, and seating - encouraging pedestrian use with a comfortable public realm designed to create a new neighbourhood destination.
Client
Truman
Community
Bankview, Calgary, AB
Land Use Redesignation (Approved 2017)
Status
NORR Architects
Navagrah Landscape Architecture + Urban Design
Bunt & Associates
Partners









